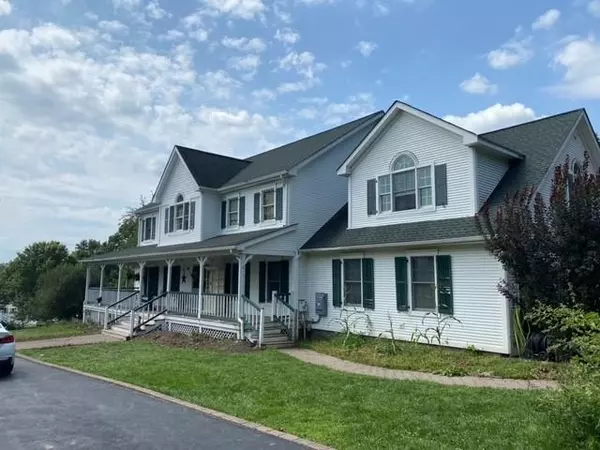For more information regarding the value of a property, please contact us for a free consultation.
26 Fox Hollow RD Blooming Grove, NY 10914
Want to know what your home might be worth? Contact us for a FREE valuation!

Our team is ready to help you sell your home for the highest possible price ASAP
Key Details
Sold Price $690,000
Property Type Single Family Home
Sub Type Single Family Residence
Listing Status Sold
Purchase Type For Sale
Square Footage 4,258 sqft
Price per Sqft $162
MLS Listing ID KEYH6140096
Sold Date 12/30/21
Style Colonial
Bedrooms 4
Full Baths 3
Half Baths 1
Originating Board onekey2
Rental Info No
Year Built 1992
Annual Tax Amount $22,500
Lot Size 11.400 Acres
Acres 11.4
Property Description
Looking for a beautiful home with endless possibilities, great property, 11 acres with fenced areas, a barn 6 stalls with three outside roof-covered stalls, the property extends to a waterway for fishing, Canoeing, or kayaking. Views are breathless. The lower level has a media room with a wet bar and pool table THAT STAYS, TV room, kitchenette (no sink or stove), full bath, also an additional roughed-in approved bathroom, refrigerator, and freezer area for refreshments. This area exits to a patio leading to the in-ground heated pool. The first floor has a super family room with a gas fireplace, vaulted ceilings with skylights. Also has a full bath, laundry, office, living room, kitchen, dining room with glass privacy doors. There are doors that exit to a deck and screened-in deck area. There is a bonus room over the garage with an additional room with closets and a full bath. Also, the three-car garage has plenty of space for a workbench. ACCEPTED OFFER 9/12/21 Additional Information: HeatingFuel:Oil Above Ground,ParkingFeatures:3 Car Attached,
Location
State NY
County Orange County
Rooms
Basement Finished, Walk-Out Access
Interior
Interior Features Cathedral Ceiling(s), Eat-in Kitchen, Entertainment Cabinets, Entrance Foyer, Formal Dining, Granite Counters, Wet Bar, Whirlpool Tub
Heating Baseboard, Oil
Cooling Central Air
Flooring Hardwood
Fireplaces Number 1
Fireplace Yes
Appliance Dishwasher, Dryer, Electric Water Heater, Washer
Exterior
Parking Features Attached, Driveway, Garage Door Opener
Pool In Ground
Utilities Available Trash Collection Private
Amenities Available Park
Waterfront Description Water Access
View River
Total Parking Spaces 3
Building
Lot Description Cul-De-Sac, Near Public Transit, Near School, Near Shops, Part Wooded, Views
Sewer Septic Tank
Water Drilled Well
Level or Stories Two
Structure Type Frame,Vinyl Siding
Schools
Elementary Schools Taft Elementary School
Middle Schools Washingtonville Middle School
High Schools Washingtonville Senior High School
School District Washingtonville
Others
Senior Community No
Special Listing Condition None
Read Less
Bought with Keller Williams Realty

