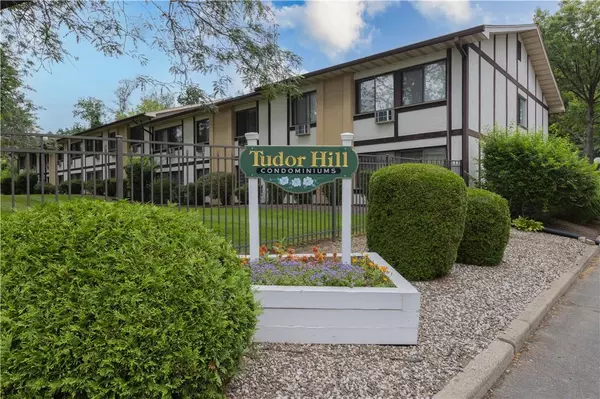For more information regarding the value of a property, please contact us for a free consultation.
706 Tudor HL Nanuet, NY 10954
Want to know what your home might be worth? Contact us for a FREE valuation!

Our team is ready to help you sell your home for the highest possible price ASAP
Key Details
Sold Price $280,000
Property Type Condo
Sub Type Condominium
Listing Status Sold
Purchase Type For Sale
Square Footage 1,290 sqft
Price per Sqft $217
Subdivision Tudor Hill
MLS Listing ID KEYH6138041
Sold Date 11/22/21
Bedrooms 2
Full Baths 2
HOA Fees $389/mo
Originating Board onekey2
Rental Info No
Year Built 1983
Annual Tax Amount $6,274
Lot Size 3,920 Sqft
Acres 0.09
Property Description
This beautifully updated upper unit in Tudor Hill has it's own private entrance, 2 large bedrooms and not one but 2 full bathrooms. Nothing to do but move into this bright and spacious unit featuring vaulted ceilings, new wood flooring throughout, tons of closet space with organizers, additional storage in the attic and best of all your very own laundry room inside your unit. Recently updated eat in kitchen complete with granite countertops and stainless steel appliances. Open and airy living room/dining room space perfect for entertaining. Large master bedroom with walk closet and it's own private bath. 2nd bedroom is also a great size with double closet and newly renovated hallway bath. 1 assigned parking spot, additional laundry room and storage in the basement. Close to all local conveniences, shopping, restaurants & The Shops at Nanuet. Commuters dream, close to Route 59, Park & Ride to NYC, NYS Thruway & GSP. Additional Information: Amenities:Storage,
Location
State NY
County Rockland County
Rooms
Basement Common
Interior
Interior Features Cathedral Ceiling(s), Ceiling Fan(s), Eat-in Kitchen, Granite Counters, Primary Bathroom, Walk-In Closet(s)
Heating Baseboard, Natural Gas
Cooling Wall/Window Unit(s)
Flooring Hardwood
Fireplace No
Appliance Dishwasher, Dryer, Microwave, Refrigerator, Washer, Gas Water Heater
Laundry Common Area, Inside
Exterior
Parking Features Assigned, Parking Lot
Utilities Available Trash Collection Public
Amenities Available Park
Total Parking Spaces 1
Building
Lot Description Near Public Transit, Near School, Near Shops
Sewer Public Sewer
Water Public
Schools
Elementary Schools Fleetwood Elementary School
Middle Schools Chestnut Ridge Middle School
High Schools Spring Valley High School
School District East Ramapo (Spring Valley)
Others
Senior Community No
Special Listing Condition None
Pets Allowed Call
Read Less
Bought with Weichert Realtors

