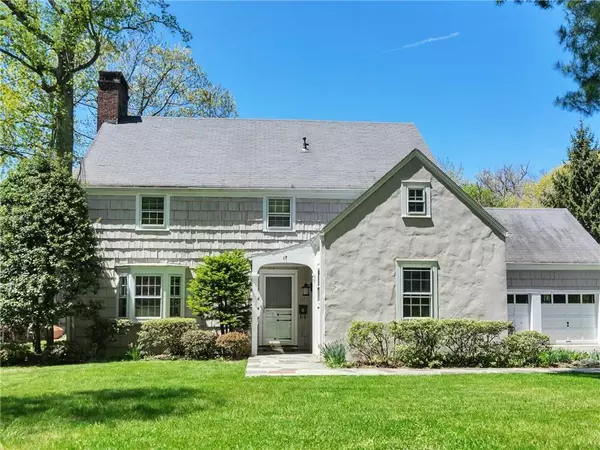For more information regarding the value of a property, please contact us for a free consultation.
17 Fremont RD Sleepy Hollow, NY 10591
Want to know what your home might be worth? Contact us for a FREE valuation!

Our team is ready to help you sell your home for the highest possible price ASAP
Key Details
Sold Price $1,180,000
Property Type Single Family Home
Sub Type Single Family Residence
Listing Status Sold
Purchase Type For Sale
Square Footage 2,709 sqft
Price per Sqft $435
MLS Listing ID KEYH6105093
Sold Date 08/31/22
Style Colonial
Bedrooms 4
Full Baths 3
Half Baths 1
Originating Board onekey2
Rental Info No
Year Built 1925
Annual Tax Amount $23,311
Lot Size 10,018 Sqft
Acres 0.23
Property Description
Welcome to Sleepy Hollow Manor, a sought-after community of serene sophistication that provides close access to multiple parks for hiking, biking trails, and picturesque walks along the Hudson River. Close to the Rockefeller estate park and Hudson River for all types of water sports. A 42-minute commute to NYC from the Philipse Manor Metro-North station. This four-bedroom with a separate bonus office is ideal for working from home and entertaining weekend guests. The home includes three full baths and a first-floor powder room. A large dining room with a butler's pantry provides ample storage for your kitchen essentials—a chef's kitchen with handcrafted mahogany cabinets and copper countertops. The living room boasts a splendid wood-burning fireplace and a separate first-floor gym/cinema room that looks out onto the manicured backyard and tranquil patio. Plenty of storage in the full-sized basement and a two-car garage. This calming retreat awaits you in the historic Village of Sleepy Hollow. Additional Information: ParkingFeatures:2 Car Attached,
Location
State NY
County Westchester County
Rooms
Basement Full, Unfinished
Interior
Interior Features Built-in Features, Eat-in Kitchen, Entrance Foyer, Formal Dining, First Floor Bedroom, Heated Floors, Walk-In Closet(s)
Heating Natural Gas, Radiant
Cooling Ductless
Fireplaces Number 1
Fireplace Yes
Appliance Dishwasher, Dryer, Refrigerator, Washer, Gas Water Heater
Exterior
Parking Features Attached
Utilities Available Trash Collection Public
Amenities Available Park
Total Parking Spaces 2
Building
Lot Description Near Public Transit
Sewer Public Sewer
Water Public
Level or Stories Two
Structure Type Cedar,Frame,Stucco
Schools
Middle Schools Sleepy Hollow Middle School
High Schools Sleepy Hollow High School
School District Union Free School District Of The Tarrytowns
Others
Senior Community No
Special Listing Condition None
Read Less
Bought with Houlihan Lawrence Inc.

