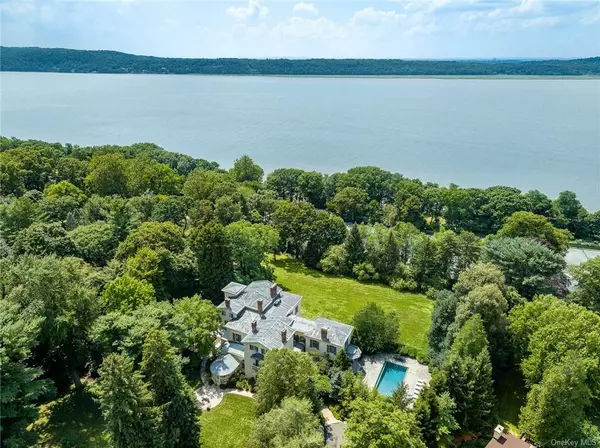For more information regarding the value of a property, please contact us for a free consultation.
2 Clifton PL Irvington, NY 10533
Want to know what your home might be worth? Contact us for a FREE valuation!

Our team is ready to help you sell your home for the highest possible price ASAP
Key Details
Sold Price $5,800,000
Property Type Single Family Home
Sub Type Single Family Residence
Listing Status Sold
Purchase Type For Sale
Square Footage 12,564 sqft
Price per Sqft $461
Subdivision Ardsley Park
MLS Listing ID H6190916
Sold Date 05/31/23
Style Estate
Bedrooms 9
Full Baths 8
Half Baths 3
Originating Board onekey
Rental Info No
Year Built 1853
Annual Tax Amount $147,131
Lot Size 4.780 Acres
Acres 4.78
Property Description
Villa Nuits is a Gilded Age Estate set on 4.78 rolling acres in Irvington-on-Hudson, 25 miles north of NYC. Built of limestone in the Italianate style popularized in 19C America, this historic home is surrounded by a landscape of sprawling grounds with winter river views. The interior is graced by 14' ceilings with stunning period detail, carved wood moldings, doors and fireplaces. Designed for lavish entertaining with paneled dining room and rare Lord & Burnham Conservatory as well as relaxation and recreation with Media room, Billiards room, Gym. A heated Gunite pool with outdoor shower is an oasis of privacy surrounded by perennial plantings. There is a Carriage House on the property with its own entrance and lawns. Built as a peer house to those of Rockefeller and Gould, this former home of John Jacob Astor III is the one remaining estate from that era still used as a private residence, presenting a unique opportunity to embrace an exclusive lifestyle unavailable anywhere else!
Location
State NY
County Westchester
Rooms
Basement Finished, Full, Walk-Out Access
Interior
Interior Features Den/Family Room, Eat-in Kitchen, Elevator, Exercise Room, Formal Dining, Entrance Foyer, High Ceilings, Master Bath, Media Room, Powder Room, Sauna
Heating Natural Gas, Forced Air
Cooling Central Air
Flooring Hardwood
Fireplaces Number 2
Fireplace Yes
Appliance Dishwasher, Disposal, Dryer, Microwave, Refrigerator, Oven, Washer
Laundry In Unit
Exterior
Parking Features Driveway, Garage
Garage Spaces 1.0
View Y/N Yes
View Panoramic
Garage true
Building
Lot Description Level, Sloped, Near Public Transit
Sewer Public Sewer
Water Public
Level or Stories Three Or More
Structure Type Frame, Stone
Schools
Elementary Schools Springhurst Elementary School
Middle Schools Dobbs Ferry Middle School
High Schools Dobbs Ferry High School
School District Dobbs Ferry
Others
Senior Community No
Special Listing Condition None
Read Less
Bought with Christies Int. Real Estate

