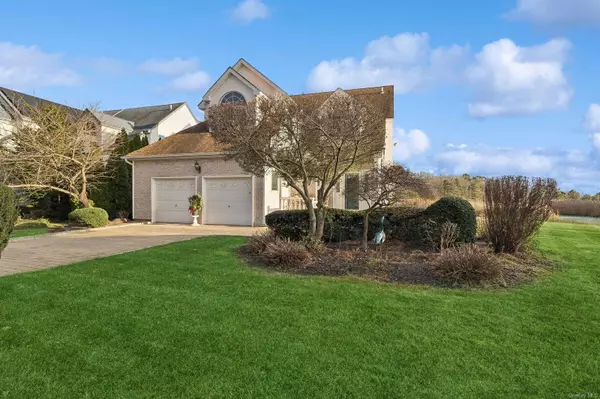9 Fairwind CT Oakdale, NY 11769
UPDATED:
12/20/2024 04:53 PM
Key Details
Property Type Single Family Home
Sub Type Single Family Residence
Listing Status Active
Purchase Type For Sale
Square Footage 3,032 sqft
Price per Sqft $412
Subdivision Water Pointe
MLS Listing ID KEYL3593561
Style Colonial
Bedrooms 4
Full Baths 3
Half Baths 1
HOA Fees $540
Originating Board onekey2
Rental Info No
Year Built 1994
Annual Tax Amount $22,217
Lot Dimensions .11
Property Description
Additional information: Appearance: Mint. Exterior Features: Tennis, Pool. Interior Features: Guest Quarters. Separate Hot Water Heater: Yes.
Location
State NY
County Suffolk County
Rooms
Basement Full, Unfinished
Interior
Interior Features First Floor Bedroom, First Floor Full Bath, Breakfast Bar, Built-in Features, Cathedral Ceiling(s), Ceiling Fan(s), Central Vacuum, Chandelier, Chefs Kitchen, Crown Molding, Double Vanity, Eat-in Kitchen, Entrance Foyer, Formal Dining, Granite Counters, High Ceilings, His and Hers Closets, Primary Bathroom, Open Floorplan, Open Kitchen, Recessed Lighting, Stone Counters, Walk-In Closet(s), Washer/Dryer Hookup
Heating Natural Gas, Forced Air
Cooling Central Air
Flooring Hardwood
Fireplaces Number 2
Fireplace Yes
Appliance Gas Water Heater, Dishwasher, Dryer, Refrigerator, Washer
Laundry Laundry Room
Exterior
Exterior Feature Balcony, Boat Slip, Dock, Gas Grill, Juliet Balcony, Lighting, Mailbox, Tennis Court(s)
Parking Features Private, Driveway
Pool Community, In Ground
Utilities Available Trash Collection Private
Amenities Available Boat Dock, Landscaping, Maintenance Grounds, Pool, Powered Boats Allowed, Snow Removal, Tennis Court(s), Trash
Waterfront Description Canal Access,Waterfront,Water Access
View Open, Panoramic, Trees/Woods, Water
Garage false
Private Pool Yes
Building
Lot Description Cul-De-Sac, Landscaped, Level, Near Public Transit, Sprinklers In Front, Sprinklers In Rear, Views, Waterfront
Sewer Septic Tank
Water Public
Level or Stories Three Or More
Structure Type Frame,Brick,Vinyl Siding
Schools
Elementary Schools Idle Hour Elementary School
Middle Schools Oakdale-Bohemia Middle School
High Schools Connetquot High School
School District Connetquot
Others
Senior Community No
Special Listing Condition None



