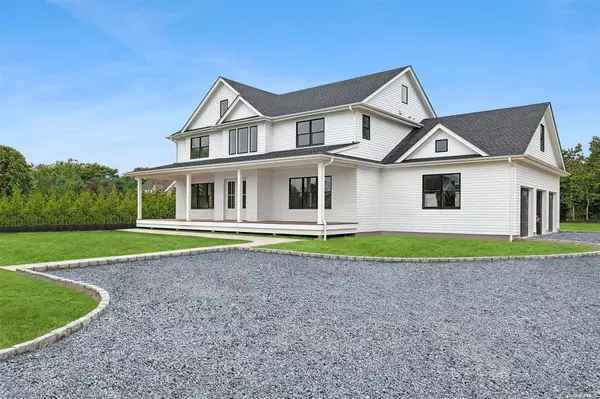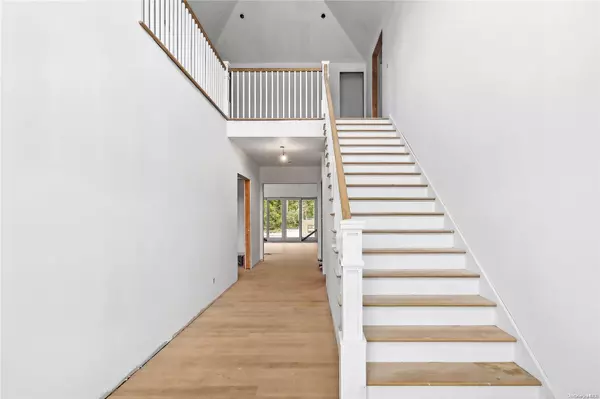11 Emmas PATH Remsenburg, NY 11960

UPDATED:
12/03/2024 02:34 AM
Key Details
Property Type Single Family Home
Sub Type Single Family Residence
Listing Status Pending
Purchase Type For Sale
MLS Listing ID KEYL3572608
Style Post Modern
Bedrooms 5
Full Baths 7
Originating Board onekey2
Rental Info No
Year Built 2024
Annual Tax Amount $18,000
Lot Dimensions .83
Property Description
Location
State NY
County Suffolk County
Rooms
Basement Full, Unfinished, Walk-Out Access
Interior
Interior Features Cathedral Ceiling(s), Eat-in Kitchen, Entrance Foyer, Master Downstairs, Pantry, Walk-In Closet(s), Wet Bar, Formal Dining, Marble Counters, Primary Bathroom
Heating Propane, Forced Air
Cooling Central Air
Flooring Hardwood
Fireplaces Number 1
Fireplace Yes
Appliance Convection Oven, Cooktop, Dishwasher, Dryer, ENERGY STAR Qualified Appliances, Oven, Refrigerator, Tankless Water Heater, Washer
Exterior
Exterior Feature Gas Grill
Parking Features Private, Attached, Garage Door Opener
Pool In Ground
Utilities Available Trash Collection Private
Private Pool No
Building
Lot Description Level
Sewer Septic Tank
Water Public
Level or Stories Two
Structure Type Advanced Framing Technique,Blown-In Insulation,Cedar,Energy Star,Fiberglass Insulation,Frame
Schools
Elementary Schools Remsenburg-Speonk Elementary Sch
Middle Schools Westhampton Middle School
High Schools Westhampton Beach Senior High Sch
School District Remsenburg-Speonk
Others
Senior Community No
Special Listing Condition None
GET MORE INFORMATION




