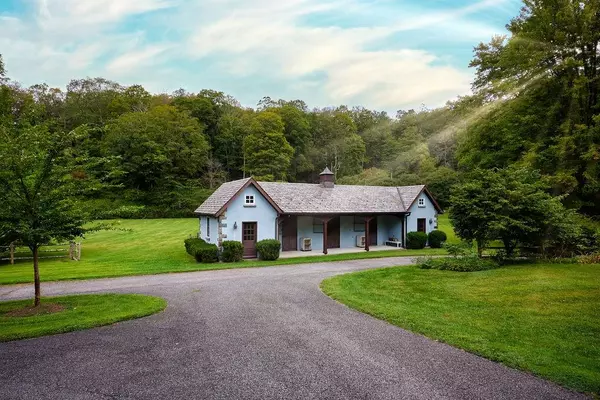122 Turtle Point RD Tuxedo Park, NY 10987
UPDATED:
11/27/2024 08:50 PM
Key Details
Property Type Single Family Home
Sub Type Single Family Residence
Listing Status Pending
Purchase Type For Sale
Square Footage 5,236 sqft
Price per Sqft $762
MLS Listing ID KEYH6320549
Style Estate
Bedrooms 5
Full Baths 6
Half Baths 2
Originating Board onekey2
Rental Info No
Year Built 1910
Annual Tax Amount $71,907
Lot Size 11.000 Acres
Acres 11.0
Property Description
With no details spared, this stone manor boasts 5 bedrooms, 8 (6/2) bathrooms, a large cathedral-ceilinged dining room and renovated barn-beam chef's kitchen, Viking twin refrigerators, large 6 burner stove, hammered metal farm sink. Blue Stable's elegance combines both formal rooms along with comfortable family spaces and 3 fireplaces. The large patio off the back of the house provides a wonderful area for entertaining. The upper stable houses a converted entertainment/pool table room in between two stables. There are approved plans for a large pool.
This gated property has old growth trees, professionally curated botanical plantings plus vegetable and flower gardens. An old barn sits on a hill overlooking a former riding ring. A stone root/wine cellar and lower stable complete the charm of this unique property.
This property was formerly owned by Olympic Dressage gold medalist John Winnett. The stable property features room for 2-3 horses, Nelson horse waterers and Evopave interlocking rubber floors. The 3 outdoor horse waterers are attached to a well. There is a generous tack room in the main house and also in the stable. In the summer kitchen at the stable is a washer/dryer hookup for blankets. Electric is run for indoor horse waterers along with a trophy and ribbon room. Additional Information: Amenities:Guest Quarters,Marble Bath,Soaking Tub,Stall Shower,Storage,HeatingFuel:Oil Above Ground,ParkingFeatures:3 Car Attached,
Location
State NY
County Orange County
Rooms
Basement Walk-Out Access, Partial, Partially Finished
Interior
Interior Features Built-in Features, Central Vacuum, Speakers, Whole House Entertainment System, First Floor Full Bath, Cathedral Ceiling(s), Chefs Kitchen, Double Vanity, Eat-in Kitchen, Formal Dining, Entrance Foyer, Heated Floors, High Ceilings, High Speed Internet, Kitchen Island, Primary Bathroom, Original Details, Pantry, Quartz/Quartzite Counters, Wet Bar
Heating Baseboard, Forced Air, Oil
Cooling Central Air, Wall/Window Unit(s)
Flooring Hardwood, Carpet
Fireplaces Number 3
Fireplace Yes
Appliance Stainless Steel Appliance(s), Gas Water Heater, Convection Oven, Cooktop, Dishwasher, Dryer, Freezer, Refrigerator, Washer
Laundry Inside
Exterior
Exterior Feature Juliet Balcony, Mailbox
Parking Features Attached, Driveway, Garage, Off Street, Private, Underground
Garage Spaces 3.0
Fence Fenced
Utilities Available Trash Collection Public
Amenities Available Park, Clubhouse
Waterfront Description Lake Privileges
View Mountain(s)
Total Parking Spaces 3
Garage true
Building
Lot Description Near Public Transit, Sprinklers In Front, Sprinklers In Rear, Views, Historic District, Level, Part Wooded, Split Possible, Stone/Brick Wall
Sewer Public Sewer
Water Public, Other
Level or Stories Three Or More, Multi/Split
Structure Type Brick,Stone,Wood Siding
Schools
Elementary Schools George Grant Mason Elementary School
Middle Schools Contact Agent
High Schools George F Baker High Sch
School District Tuxedo Union Free
Others
Senior Community No
Special Listing Condition None



