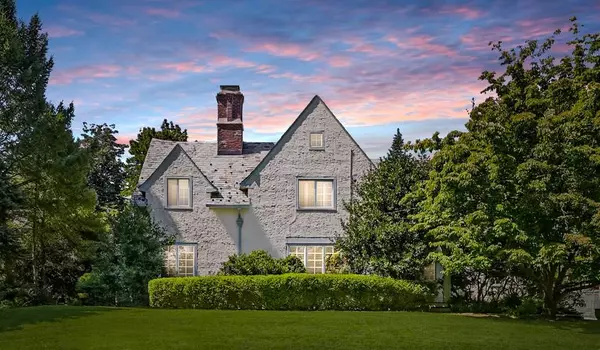11 Old Army RD Scarsdale, NY 10583

UPDATED:
11/16/2024 07:47 PM
Key Details
Property Type Single Family Home
Sub Type Single Family Residence
Listing Status Pending
Purchase Type For Sale
Square Footage 3,026 sqft
Price per Sqft $523
MLS Listing ID KEYH6332943
Style Craftsman,Colonial,Tudor
Bedrooms 4
Full Baths 3
Half Baths 1
Originating Board onekey2
Rental Info No
Year Built 1932
Annual Tax Amount $38,520
Lot Size 0.440 Acres
Acres 0.44
Property Description
Location
State NY
County Westchester County
Rooms
Basement Walk-Out Access, Full
Interior
Interior Features Cathedral Ceiling(s), Double Vanity, Eat-in Kitchen, Formal Dining, Entrance Foyer, Granite Counters, Kitchen Island, Primary Bathroom, Open Kitchen, Original Details, Pantry, Quartz/Quartzite Counters, Walk-In Closet(s)
Heating Natural Gas, Hot Water
Cooling Central Air, Wall/Window Unit(s)
Flooring Hardwood
Fireplaces Number 1
Fireplace Yes
Appliance Stainless Steel Appliance(s), Gas Water Heater, Dishwasher, Dryer, Refrigerator, Washer
Exterior
Exterior Feature Courtyard
Parking Features Detached, Driveway
Fence Fenced
Pool Community, In Ground
Utilities Available Trash Collection Public
Amenities Available Park
Total Parking Spaces 1
Building
Lot Description Near School, Near Shops, Near Public Transit, Sprinklers In Front, Sprinklers In Rear, Level
Sewer Public Sewer
Water Public
Level or Stories Two
Structure Type Batts Insulation,Block,Frame,Stone,Stucco
Schools
Elementary Schools Seely Place
Middle Schools Edgemont Junior-Senior High School
High Schools Edgemont Junior-Senior High School
School District Edgemont
Others
Senior Community No
Special Listing Condition None
GET MORE INFORMATION




