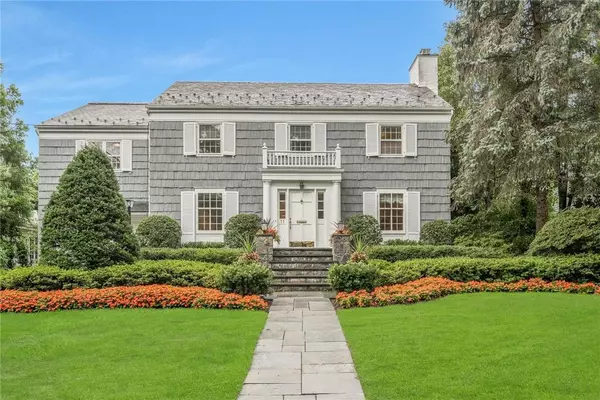11 Beechwood LN Scarsdale, NY 10583

UPDATED:
11/16/2024 07:32 PM
Key Details
Property Type Single Family Home
Sub Type Single Family Residence
Listing Status Pending
Purchase Type For Sale
Square Footage 4,072 sqft
Price per Sqft $595
Subdivision Sherbrooke Park
MLS Listing ID KEYH6322670
Style Colonial
Bedrooms 4
Full Baths 4
Half Baths 1
Originating Board onekey2
Rental Info No
Year Built 1940
Annual Tax Amount $32,005
Lot Size 10,018 Sqft
Acres 0.23
Property Description
Location
State NY
County Westchester County
Rooms
Basement Finished, Full, See Remarks, Walk-Out Access
Interior
Interior Features Cathedral Ceiling(s), Chefs Kitchen, Eat-in Kitchen, Formal Dining, Entrance Foyer, Granite Counters, High Ceilings, Primary Bathroom, Pantry, Walk-In Closet(s), Built-in Features, Chandelier, Speakers, Whirlpool Tub
Heating Natural Gas, Forced Air, Hot Water
Cooling Central Air
Flooring Hardwood
Fireplaces Number 1
Fireplace Yes
Appliance Convection Oven, Cooktop, Dishwasher, Disposal, Dryer, Microwave, Refrigerator, Oven, Washer, Wine Refrigerator, Stainless Steel Appliance(s), Gas Water Heater
Exterior
Parking Features Attached, Driveway, Garage Door Opener
Utilities Available Trash Collection Public
Total Parking Spaces 2
Building
Lot Description Cul-De-Sac, Sprinklers In Front, Sprinklers In Rear, Level, Part Wooded
Sewer Public Sewer
Water Public
Level or Stories Three Or More
Structure Type Frame,Shingle Siding,Wood Siding
Schools
Elementary Schools Heathcote
Middle Schools Scarsdale Middle School
High Schools Scarsdale Senior High School
School District Scarsdale
Others
Senior Community No
Special Listing Condition None
GET MORE INFORMATION




